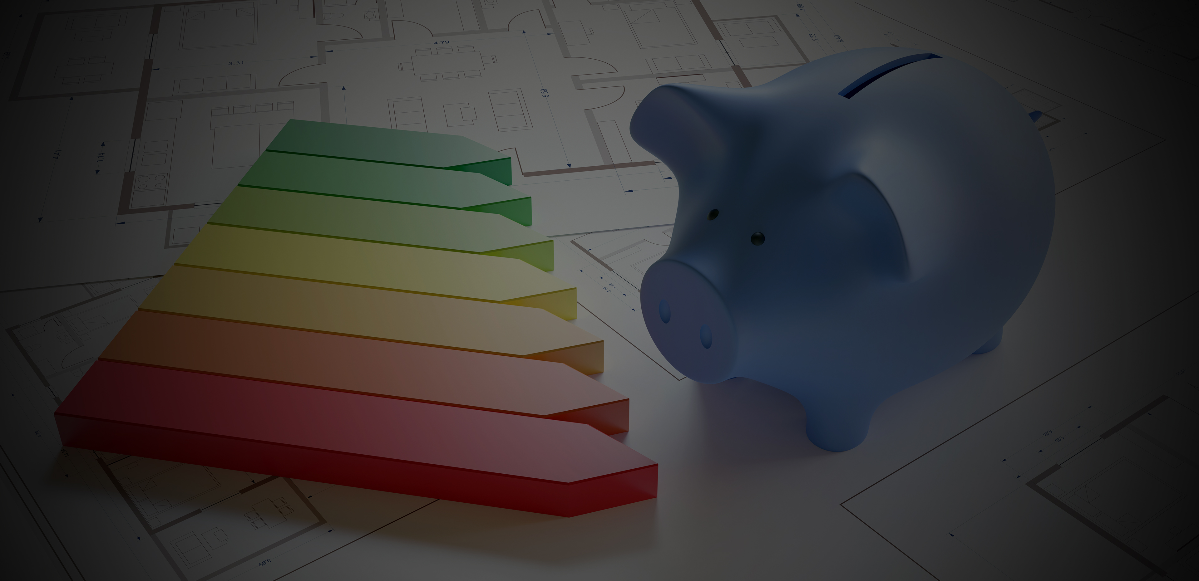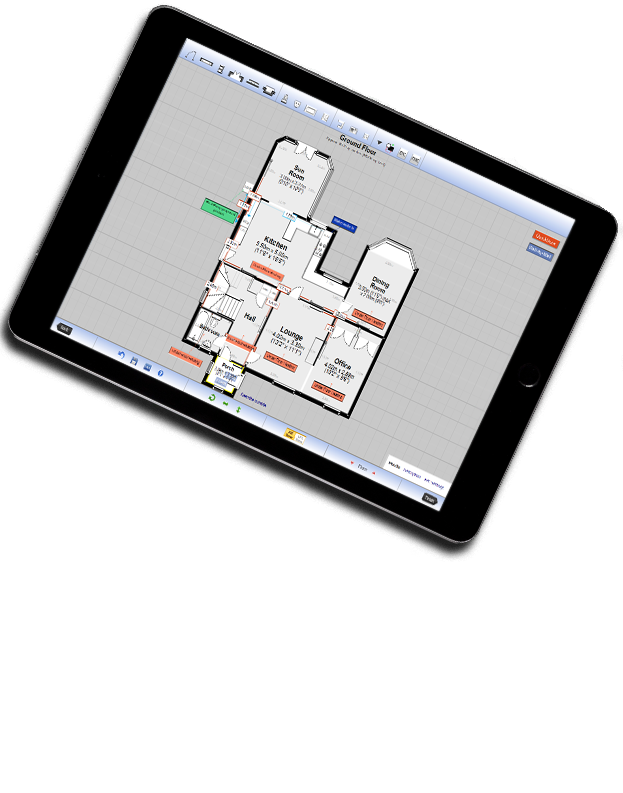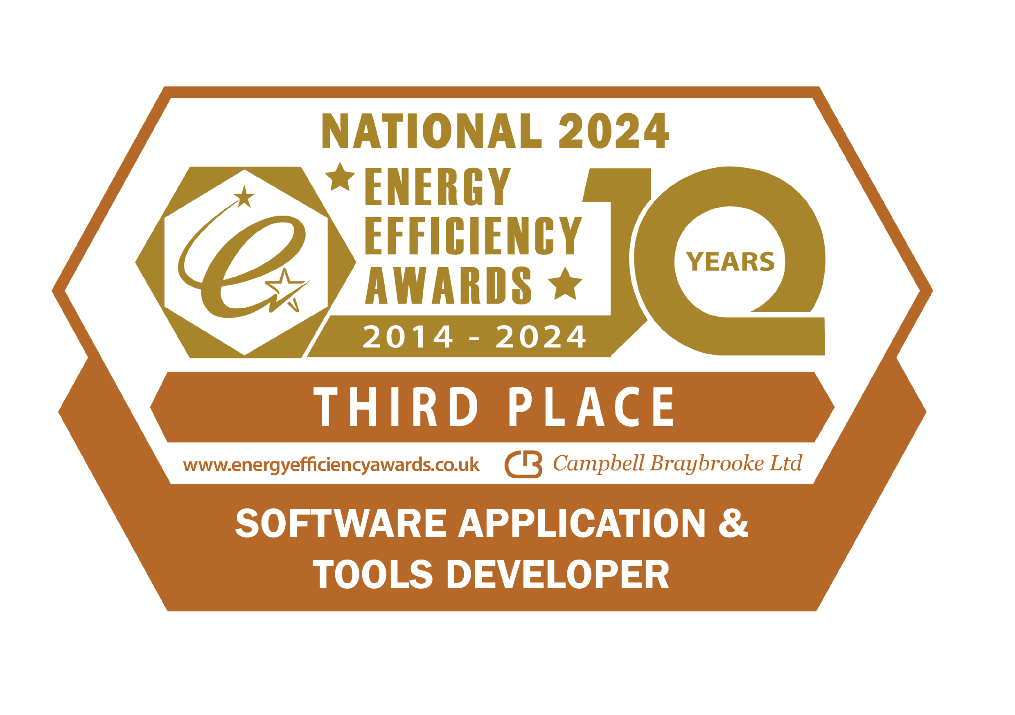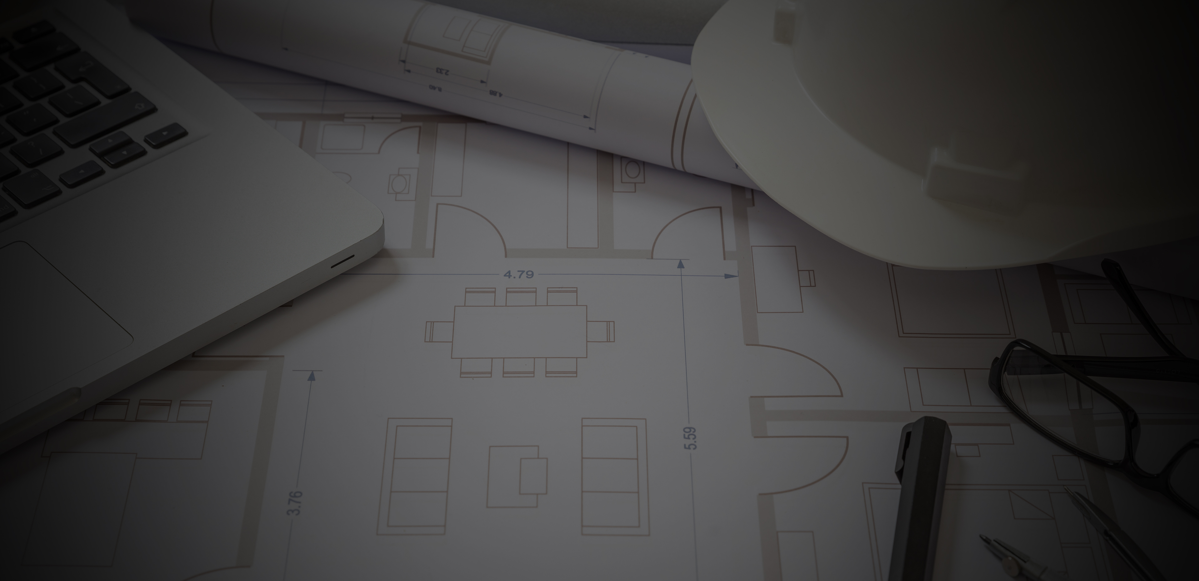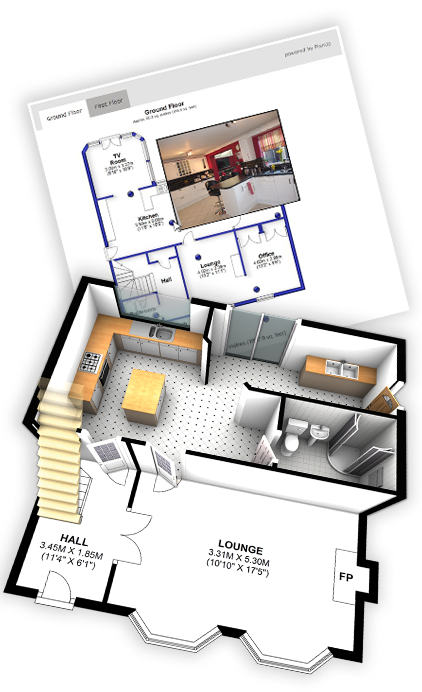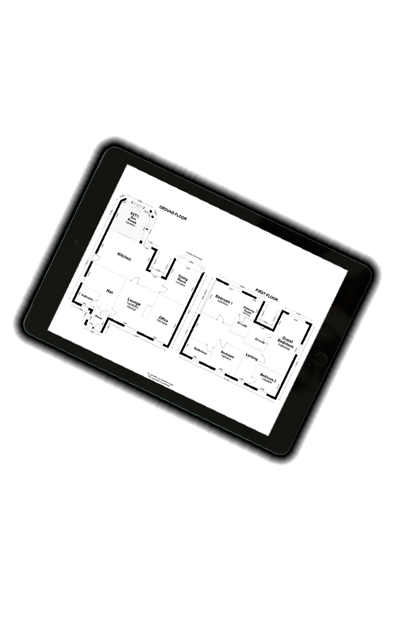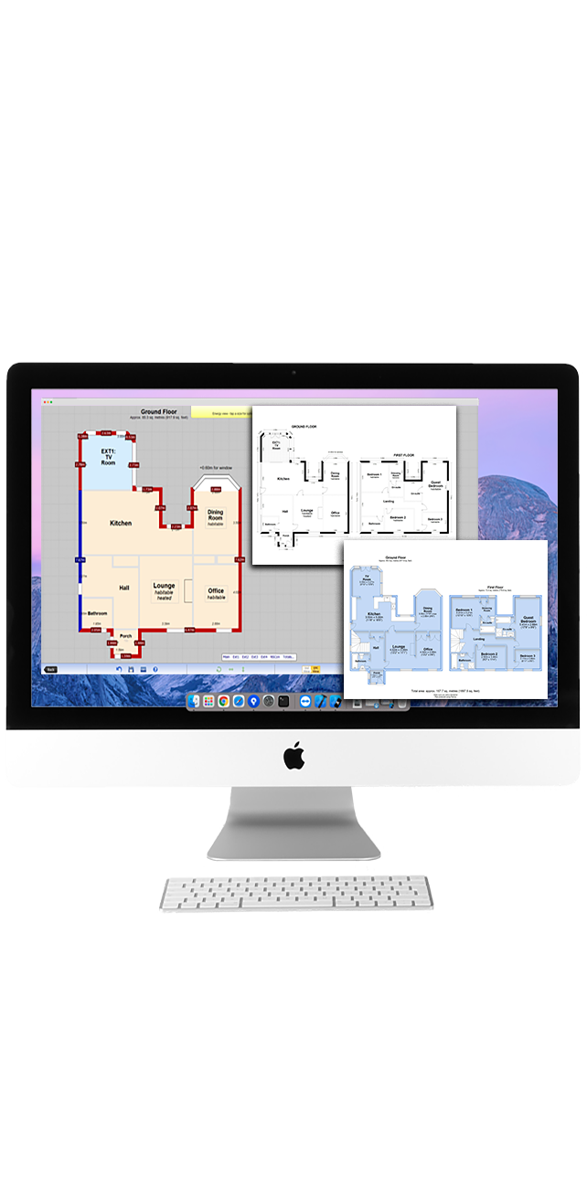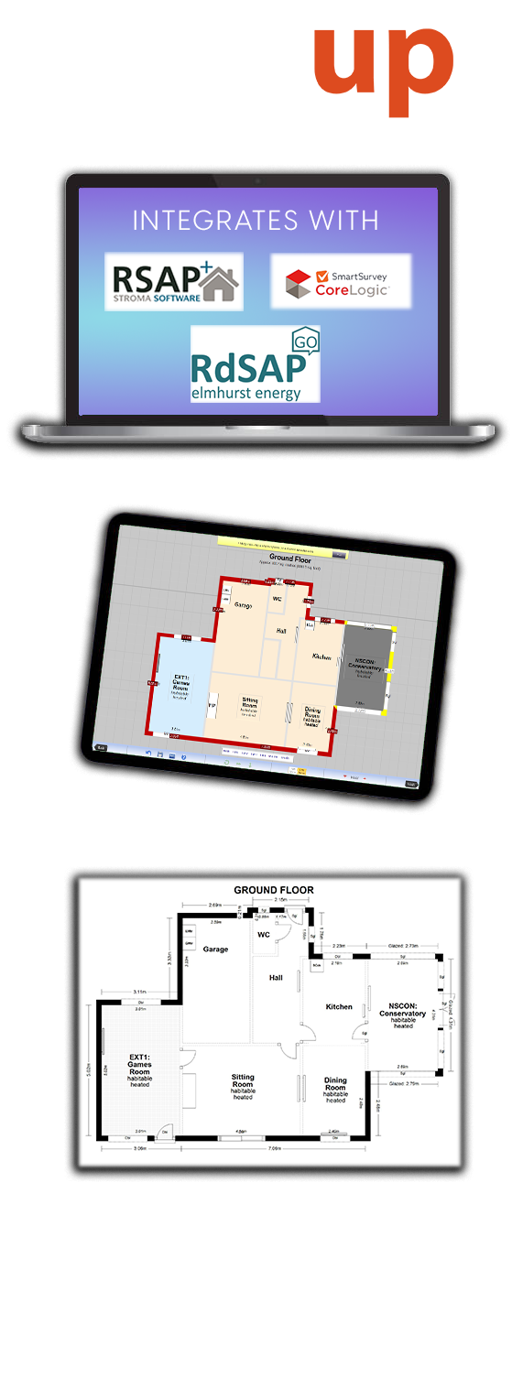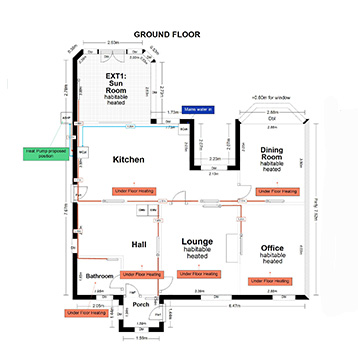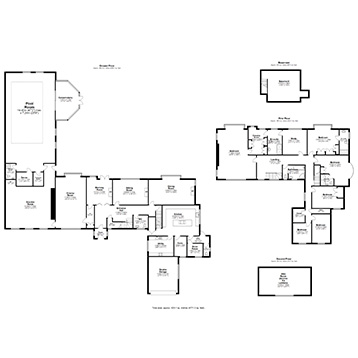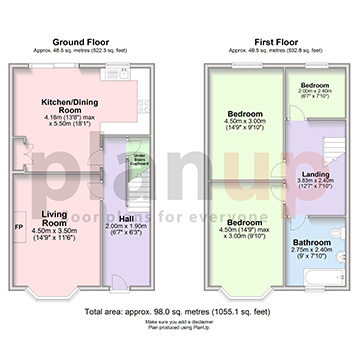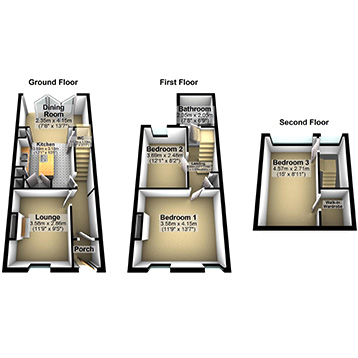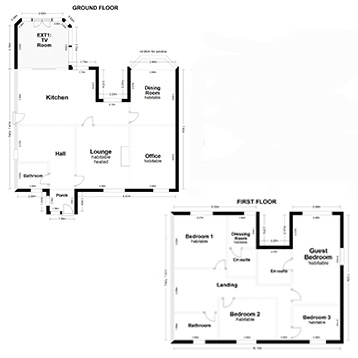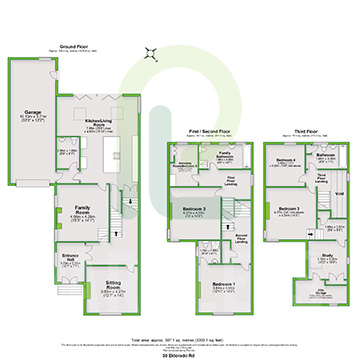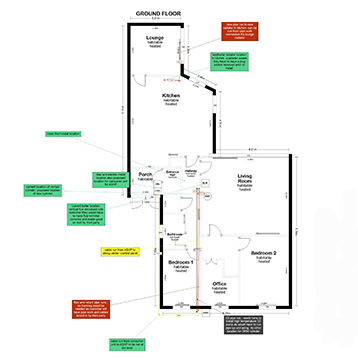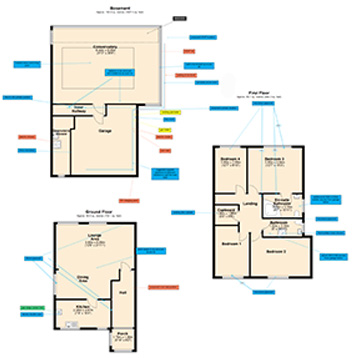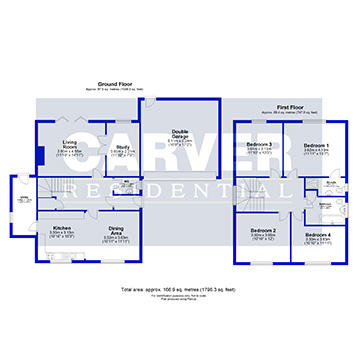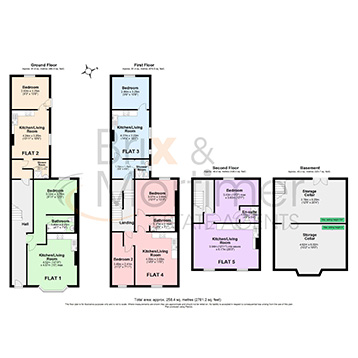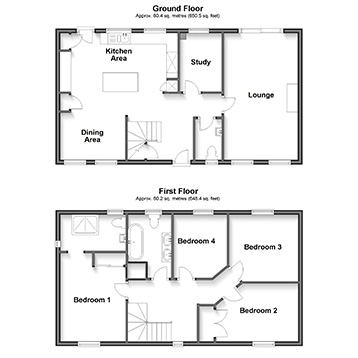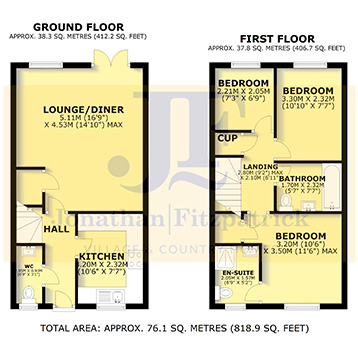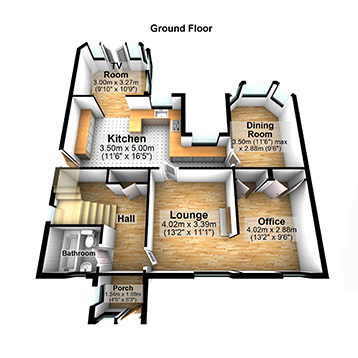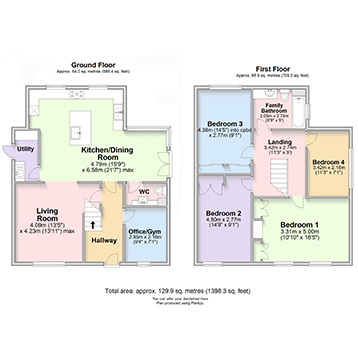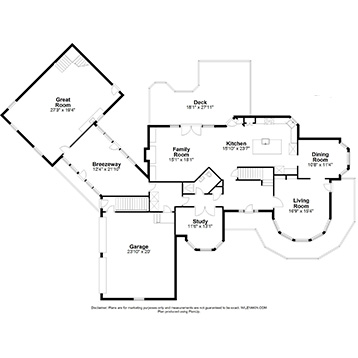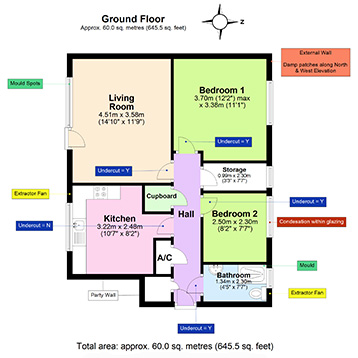Key features
We have been developing and supplying floor plan software since 1999 (also under our previous name
of The Mobile Agent), with 1000s of customers across multiple sectors in multiple countries.
Over 75% of properties on RightMove have floor plans, many of which are
drawn in PlanUp. We have been
developing and supplying floor plan software since 1999 (also under our previous
name of The Mobile Agent) and are one of the market leaders with a large
international customer base.
Designed specifically for estate agents and realtors, PlanUp gives you the
edge over your competitors, allowing you to provide professional and accurate
marketing floor plans. Along with this, PlanUp will allow you to create property
descriptions which can easily be added while drawing the plan on-site. In addition, if
you are taking property photos, you can also make the most of our Photo Plan option.
This is free to use and gives you the ability to not only provide property agents
with an EPC, but a floor plan, property description and an interactive photo plan.
To generate all of these extras only takes a matter of minutes and adds huge value
to the service you can offer.
Most of the major estate agency software vendors can pull our plans and
descriptions straight into their systems (e.g. Vebra Alto & Live, Encore Live,
DezRez, Jupix, Reapit, CFP etc). Vebra Alto, AgentPro and ExpertAgent have great
integration - simply provide the plan reference number we supply for every floor
plan and get your property agent to enter it into Vebra Alto or Expert Agent. This
will automatically import your floor plans and descriptions. Or simply save out a
JPEG, PNG, WMF, Word Document or PDF.
